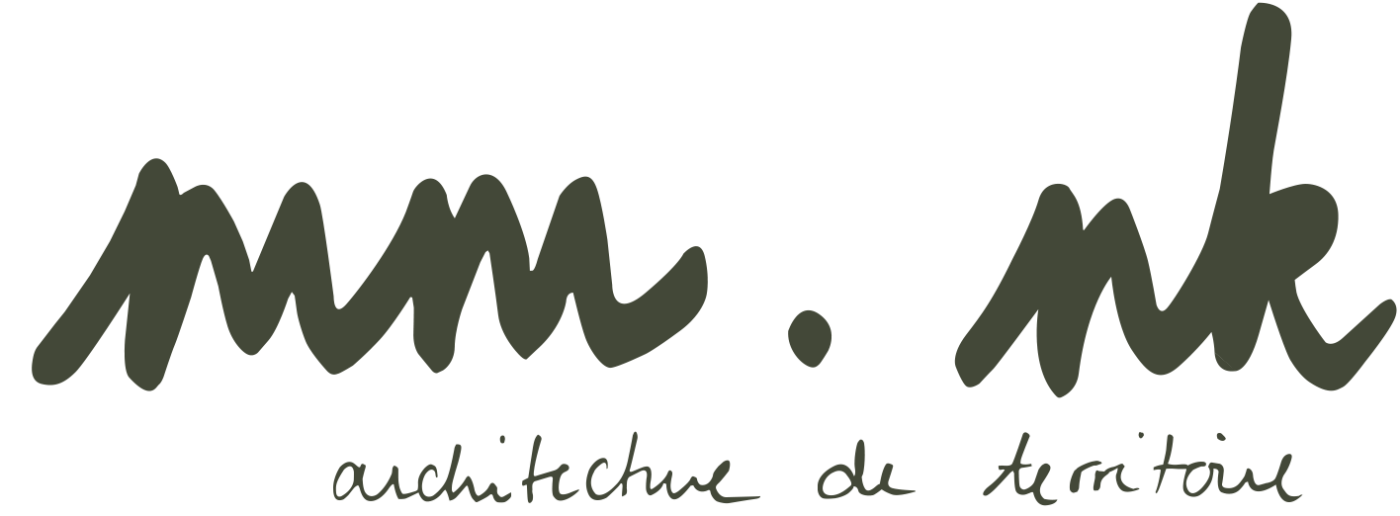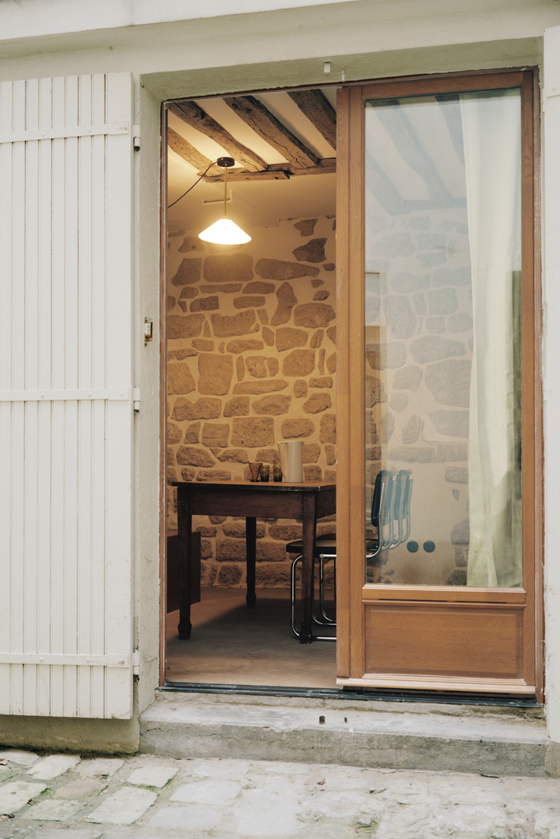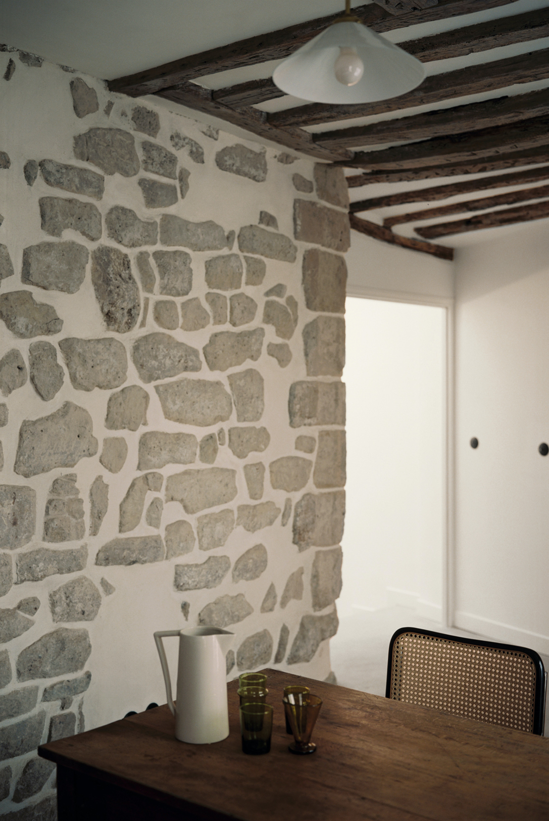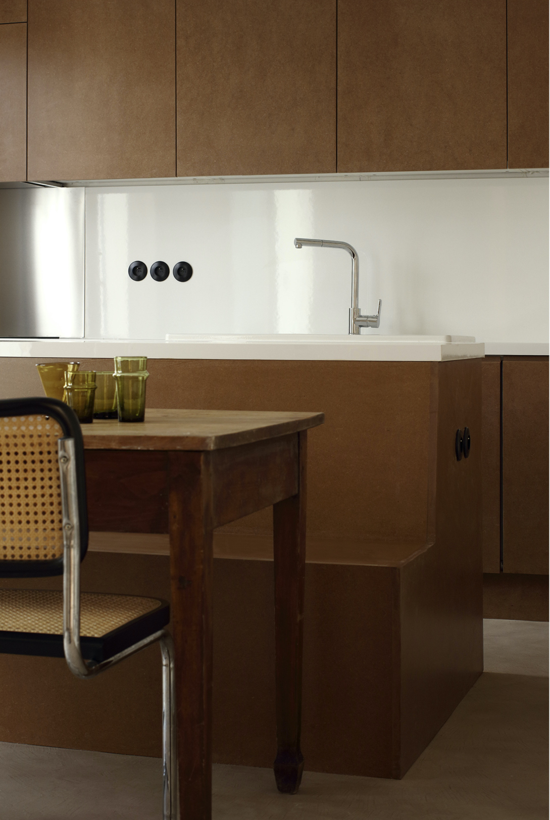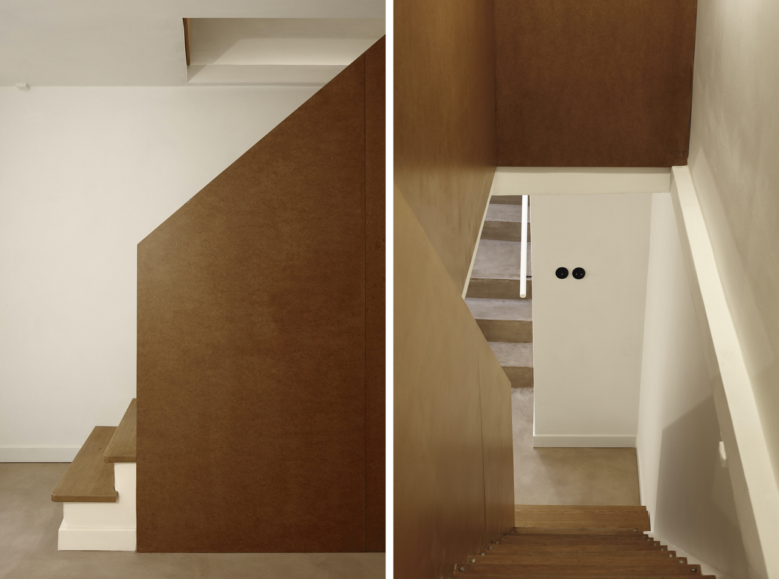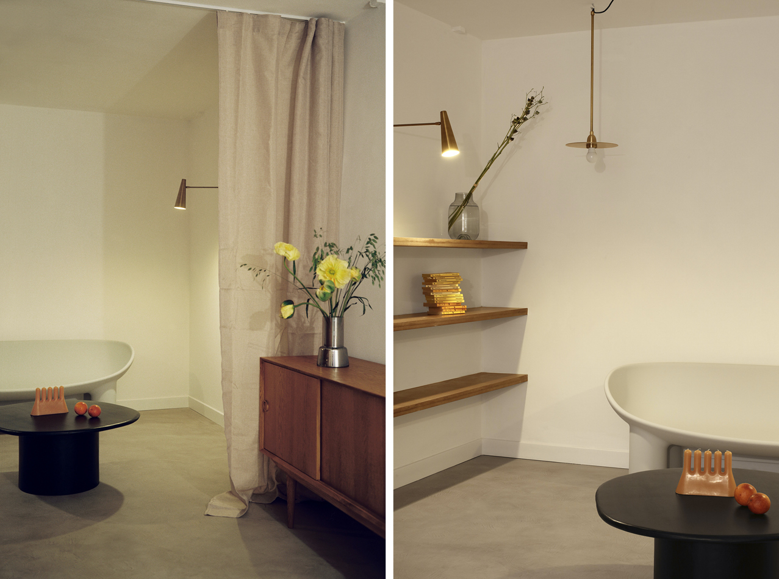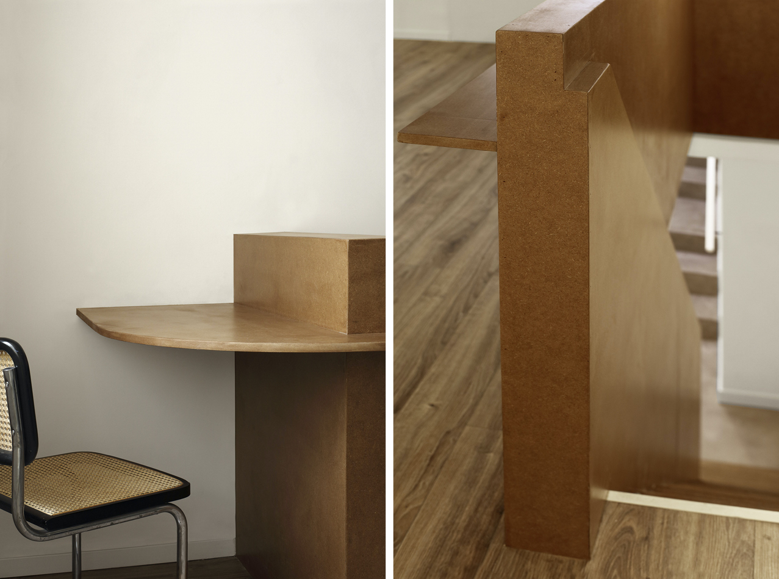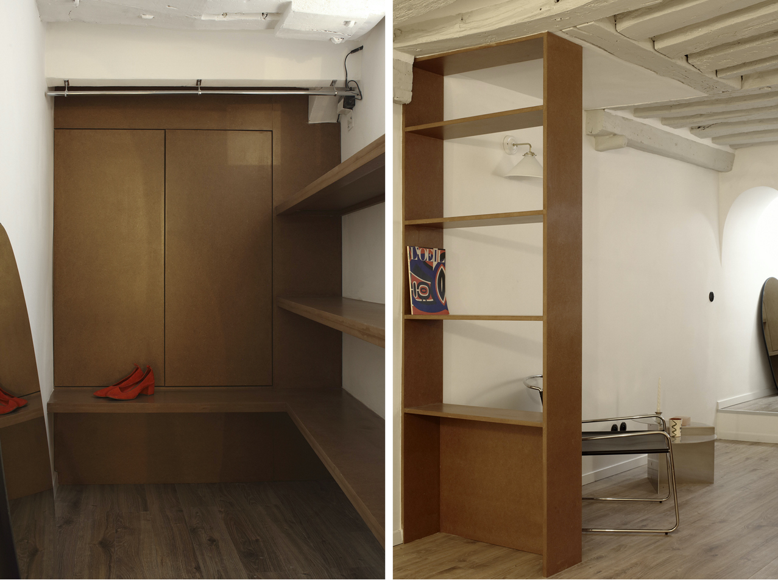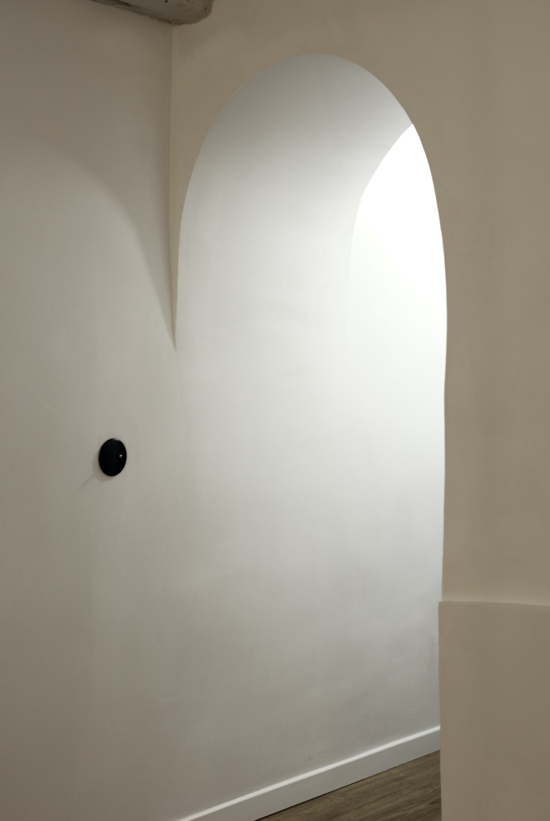FR. Paris
Gallery Apartment
Bretonnerie
47N.2E
La Bretonnerie
Located at the end of a courtyard in the Marais district of Paris, this flat was renovated by the architecture studio mmnk. Like many buildings in this area, the building is tortuous and the volume of the flat reflects this by presenting a complex configuration of interlocking volumes and very little natural light. The architects’ work consisted in overcoming the constraints of this unusual configuration by adapting the flat to it and finding qualities in these unexpected volumes.
The question of light was a major factor in the design of the project, and the mmnk architecture studio worked on maximising the contribution of natural light through the use of materials and pigments, while artificial light was used as a support and take over when the former was insufficient.
As always, materials play a central role in the work of Katia Naouri and Marion Mouny. They have chosen to work with natural and raw materials while providing careful finishes to create a domestic space in the image of a gallery structured by recurrent touches of the same materials. A consistant palette is used throughout the different spaces to link them and simplify the way they are used.
Lime applied to the walls brings a texture that vibrates with the light, gives body to the spaces and sculpts them with its raw and natural material. Stone walls are revealed and reworked with a Marais plaster. The floor has been covered with mortex: a material that looks like waxed concrete but is made from lime, which makes it much less polluting and healthier. The atmosphere, defined by limestone tints, is warmed by warm tones and different types of wood.
For the joinery, the architects chose to let the light shines on the medium wood, which is usually hidden behind cladding. It covers the staircase, which acts here as a bold sculpture, being at the same time the instrument of passage from one floor to another, but also a central element of the furniture, which is transformed on the first floor into an office and accommodates cupboards and storage space on the ground floor. Useful and polymorphous lines that mmnk appreciate, since this logic is also found in the kitchen, where the back of the worktop serves as a bench for the table. The panels of medium spice up the different rooms of the flat and function as a red thread that structures the space.
Beyond the line for the line, the architects of mmnk are committed to thinking about the lines for the use, to draw arrangements allowing the users to live in the space and make it their own. The furniture completes the layout, with designer pieces mixed with antique furniture, each one telling a story that nourishes the space.
Client
Privé
Architect
mmnk
Location
FR. Paris
Program
Housing, Renovation, Bed and Breakfast, Gallery
Mission
Full project management
Delivery
November 2021
Area
55m2
Budget
NC
