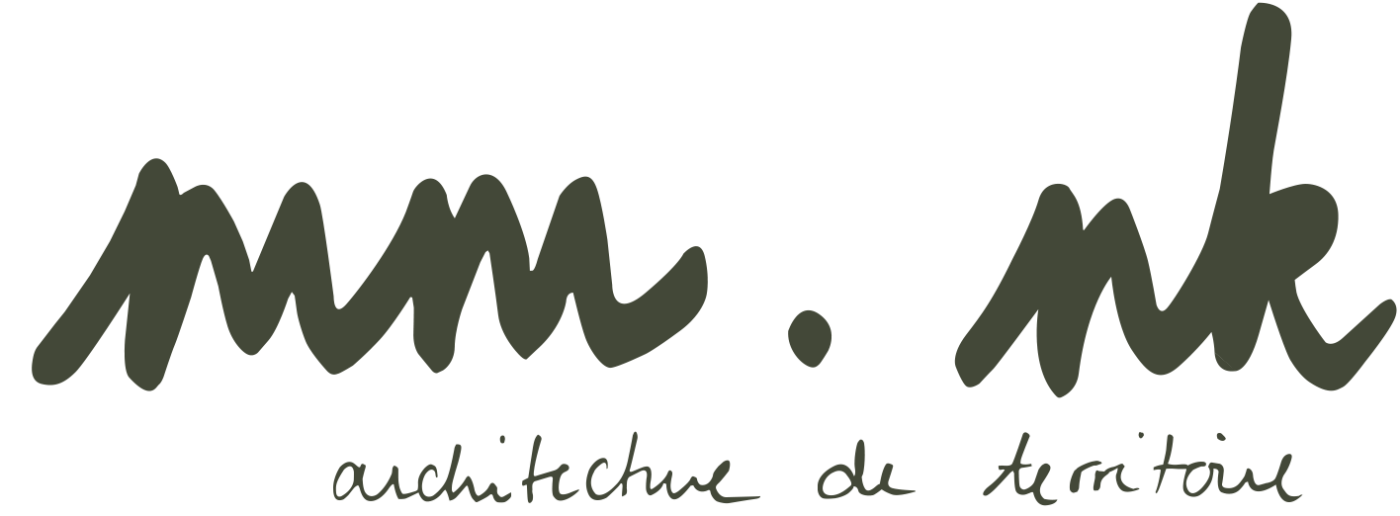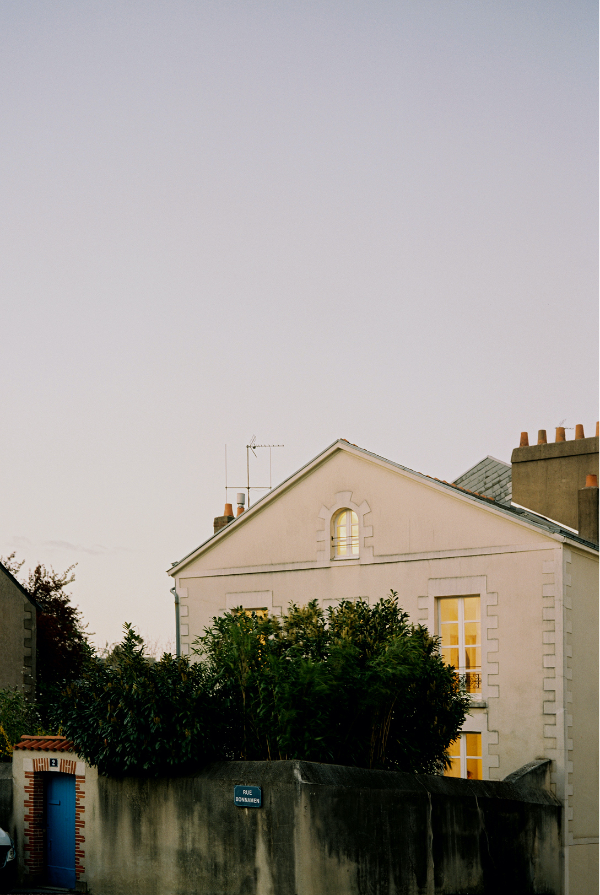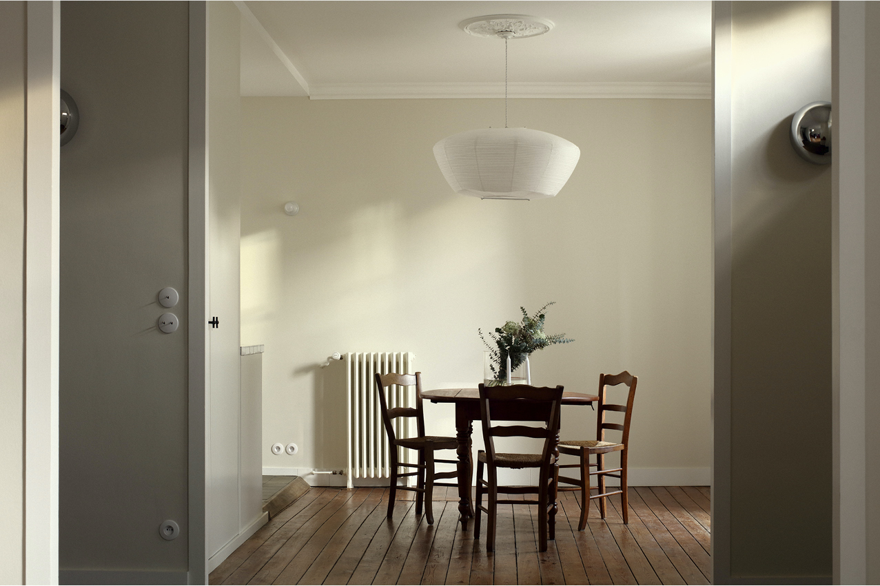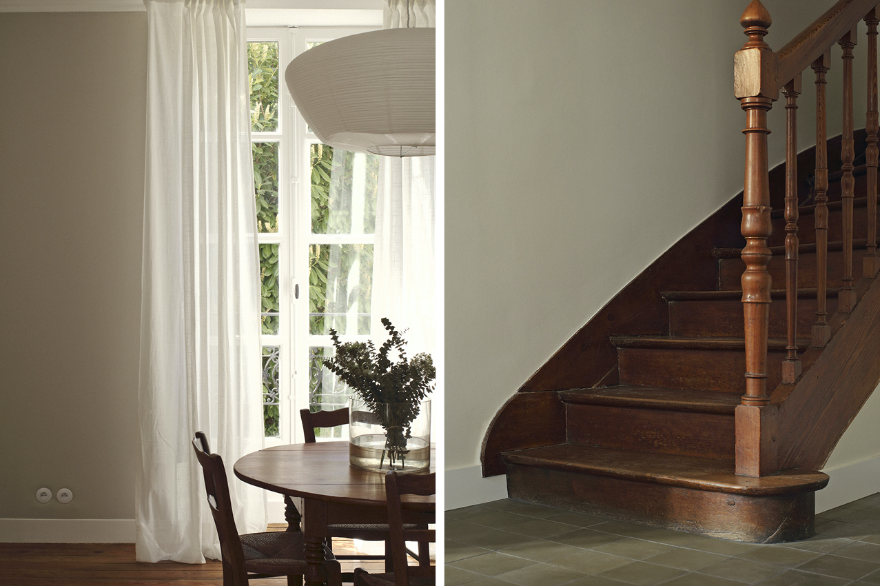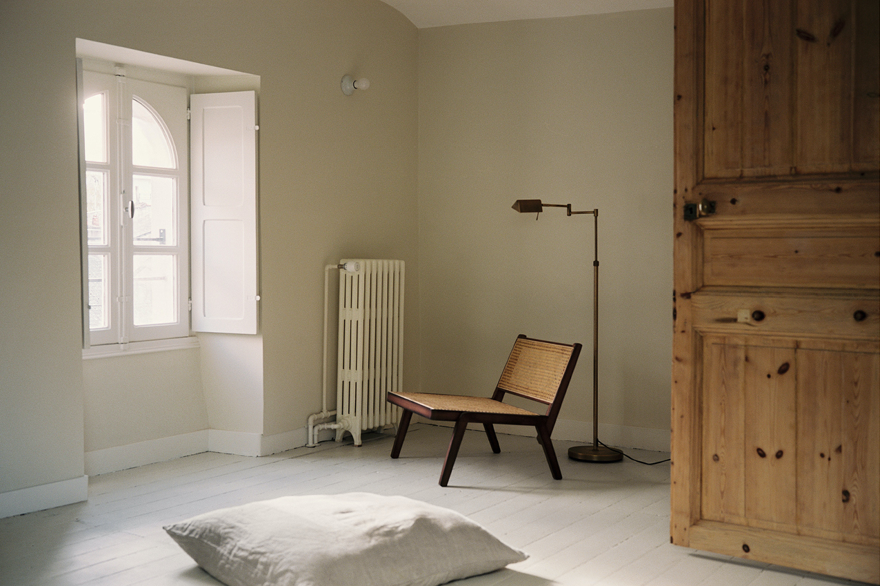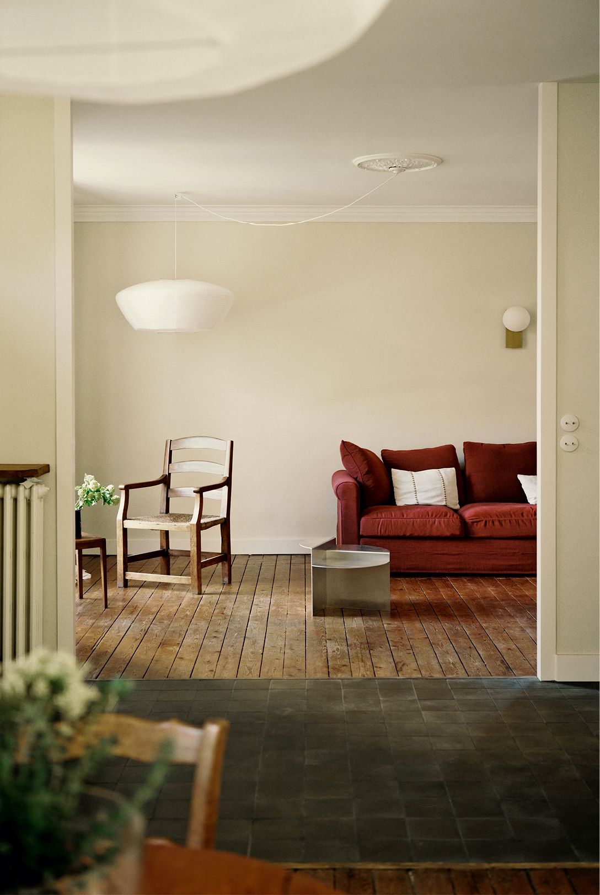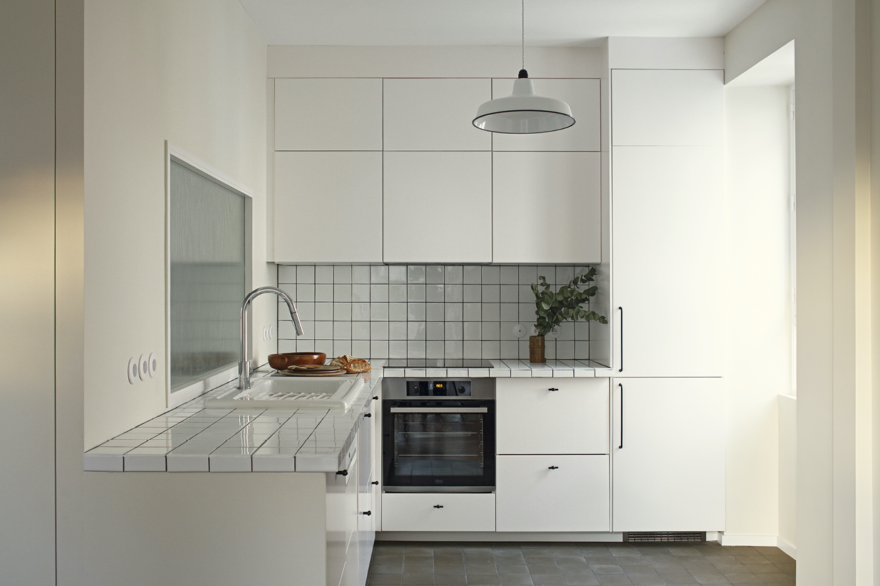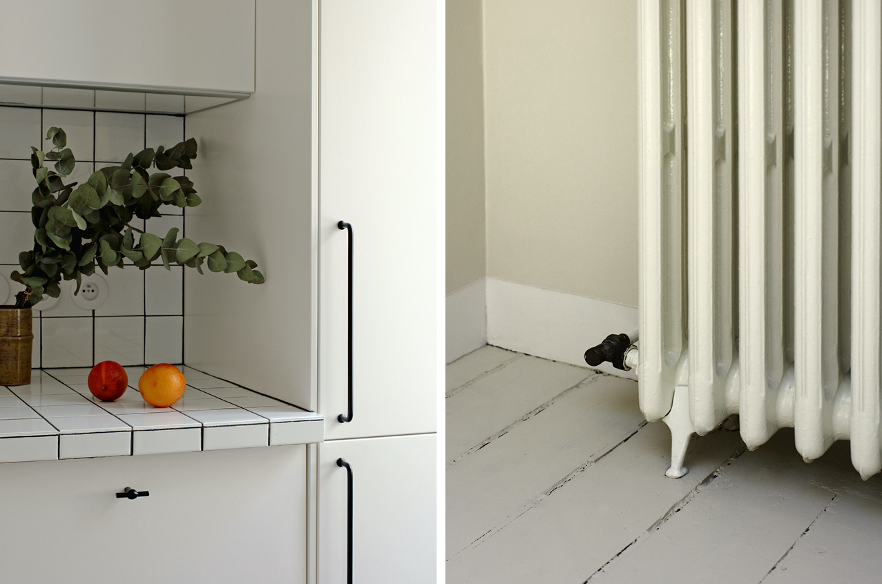FR. Nantes
Bonnamen
Mansion
48N.2E
Repairing the existing:
the renovation of a Nantes mansion by the mmnk studio
In the heart of Nantes, a stone’s throw from the charming Ile de Versailles and the banks of the Erdre, the mmnk studio revealed the elegance of this Nantes mansion by carrying out a careful renovation. This house is a privileged witness of the vernacular architecture of this territory: a house installed at the back of the plot which opens onto the walled garden.
The family home is now being transformed to accommodate a large house share. The architects have reorganised the common and private spaces to allow this place to adapt to its new rhythm and to accommodate the increased movements that accompany the increase in the number of occupants.
This old building had undergone deep structural movements, it had long cracks as well as shifts in levels. A precise identification of the damages made it possible to consolidate the whole by stapling and reassembling the rubble walls.
It is a real repair work that has been implemented by the architects to allow this century-old place to last but above all to find a new life and to evolve with its time.
The kitchen opens onto the dining room to allow for the addition of a second shower room. The daylight comes through a fluted glass to naturally illuminate this new space.
The old walls, covered with sheets of lead, polystyrene or cement plaster, were damaged by the water trapped inside. They were stripped bare, worked with natural lime plaster and breathable fabric coverings to provide a healthy and warm atmosphere in all the spaces. The solid oak floors have been preserved and combined with new cement tile floors that match and patina.
The materials of the house are revealed; the exposed wooden posts of the supporting structure highlight the grey walls of the rooms with a brown line, while the sanded and stained doors warm the atmosphere of the rooms.
The emphasis is on soft colours and natural materials to create a warm and elegant atmosphere that reflects the house.
The aim of the renovation was to bring the exceptional character of this place back to the fore by using noble and durable materials and devices that will develop a patina over time and thus become part of the house’s history.
Client
Private
Architect
mmnk
Location
FR. Nantes
Program
Housing, Major renovation, Shared house, Single family house
Mission
Full project management
Delivery
Spring 2022
Surface
160 sqm
