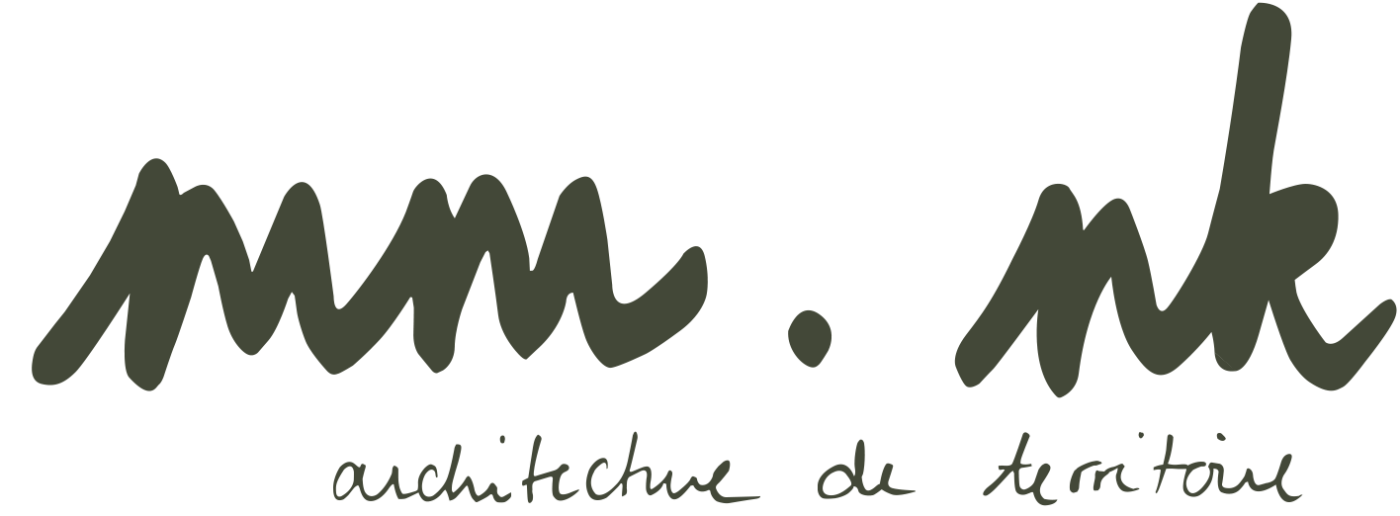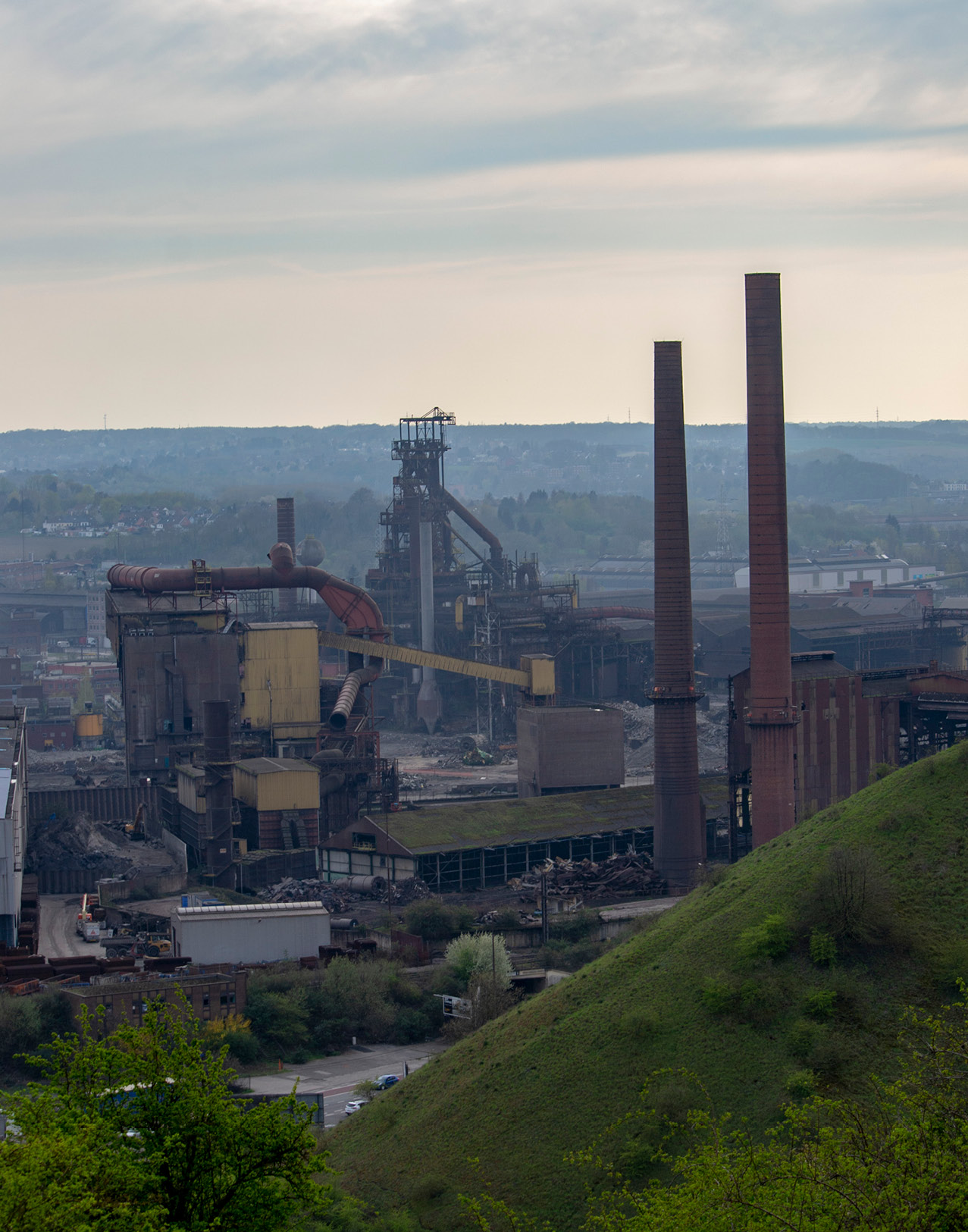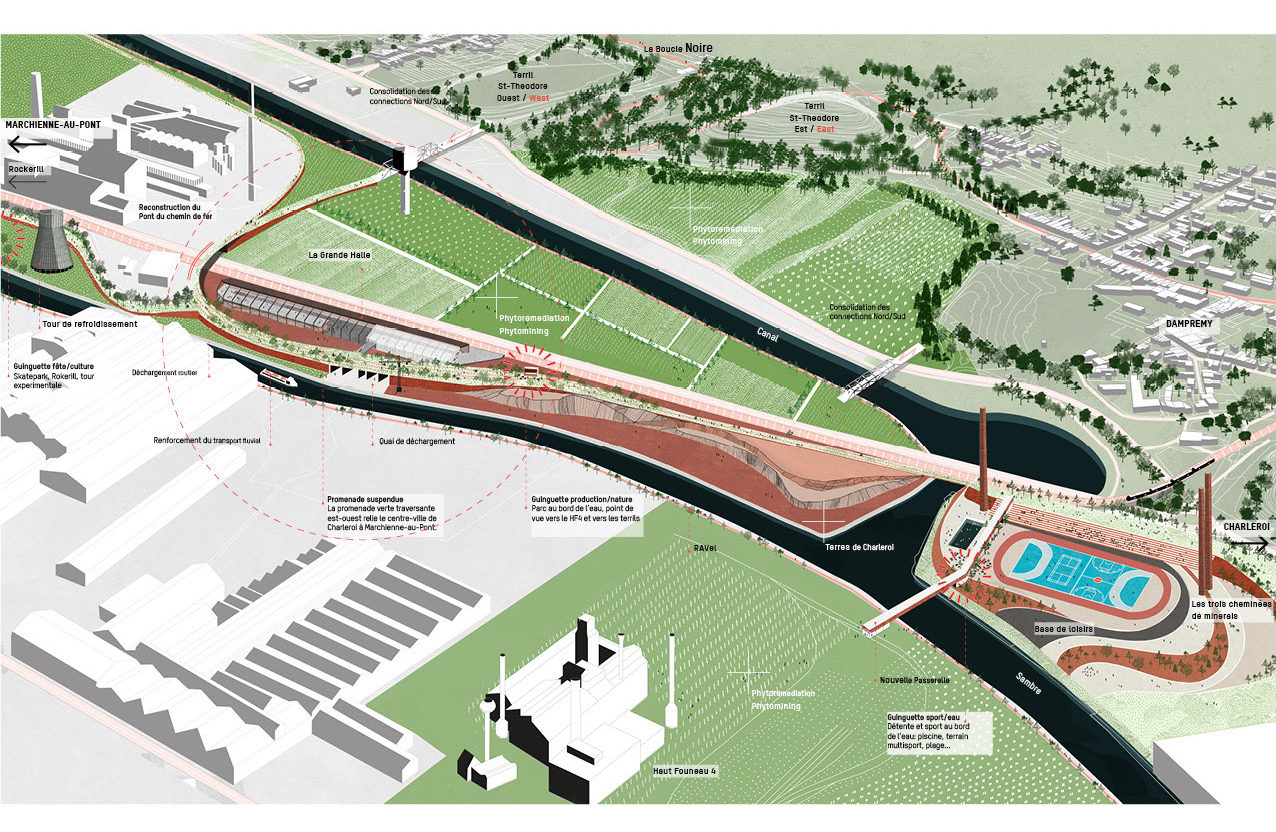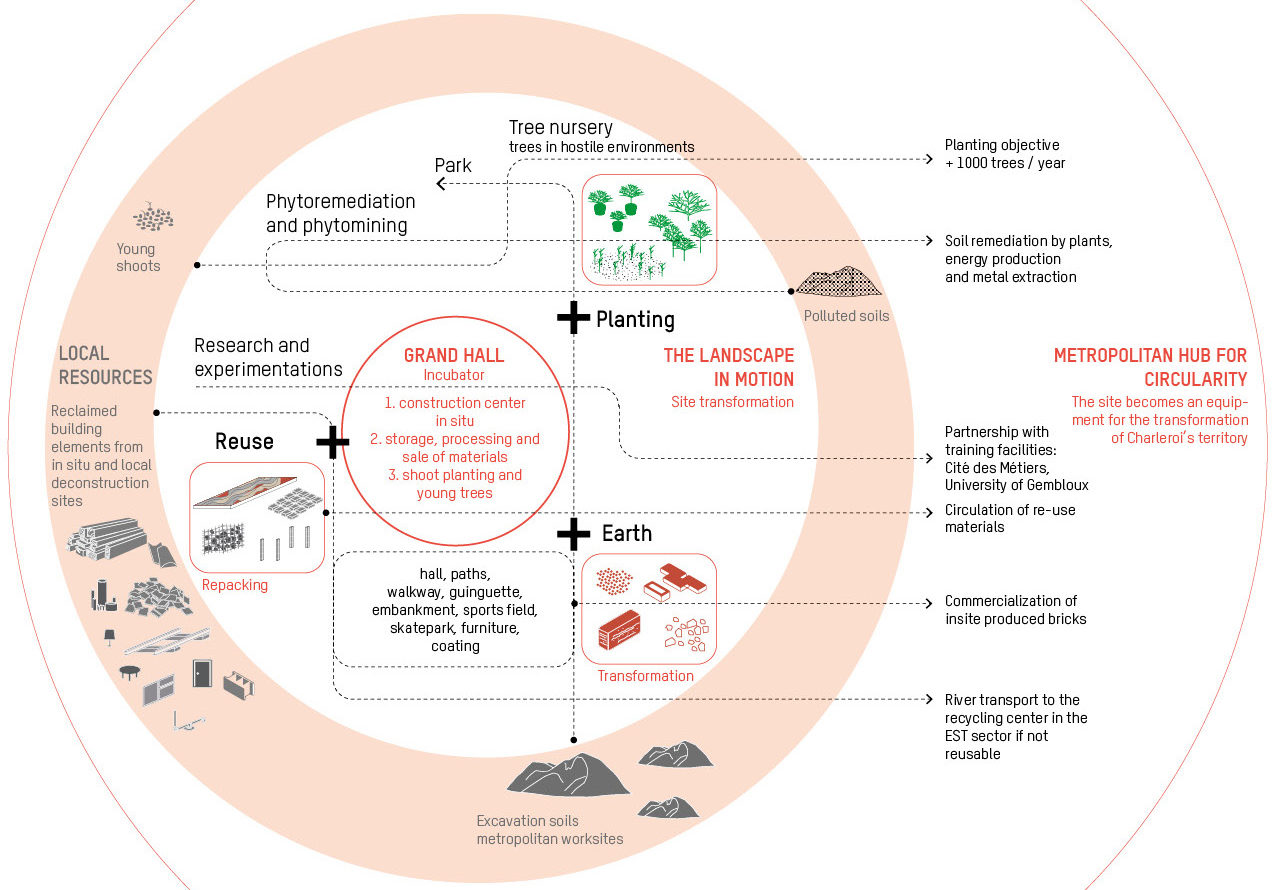BE. CHARLEROI
Remade in Westpark
50°24’44.4″N
4°25’00.5″E
The West Gate Park creates a landscape between Charleroi and Marchienne-au-Pont that comes alive around the theme of circular economy. This theme takes the form of a metropolitan facility dedicated to the rehabilitation of Charleroi’s construction land, the reuse of building materials, and the production of trees for the city’s urban projects. The project expresses the return to manual work on a human scale. Its process is designed over thirty years, which corresponds to the temporality of an urban project, the professional career of a lifetime, the average age of a tree to reach adulthood. The theme of metabolism is interpreted as the four stages of the in motion landscape and as the links that are created between the site and the city at different scales.
Clients
Europan 15, City of Charleroi , Duferco Wallonie
Design Team
mmnk - architecture de territoire (architect), Lucile Ado (urban planner and architect), Marine Declève (theorist in architecture and urbanism), Arthur Dumont de Chassart (engineer-architect).
Location
BE. Charleroi, West Gate
Program
Territorial reconfiguration, urban and architectural studies for the transformation of an industrial wilderness into a productive park.
Mission
Compétition
Delivery
July 2019
Surface area
35 ha project site , 199 ha strategic site
Credit
All documents are propriety of the design team.





